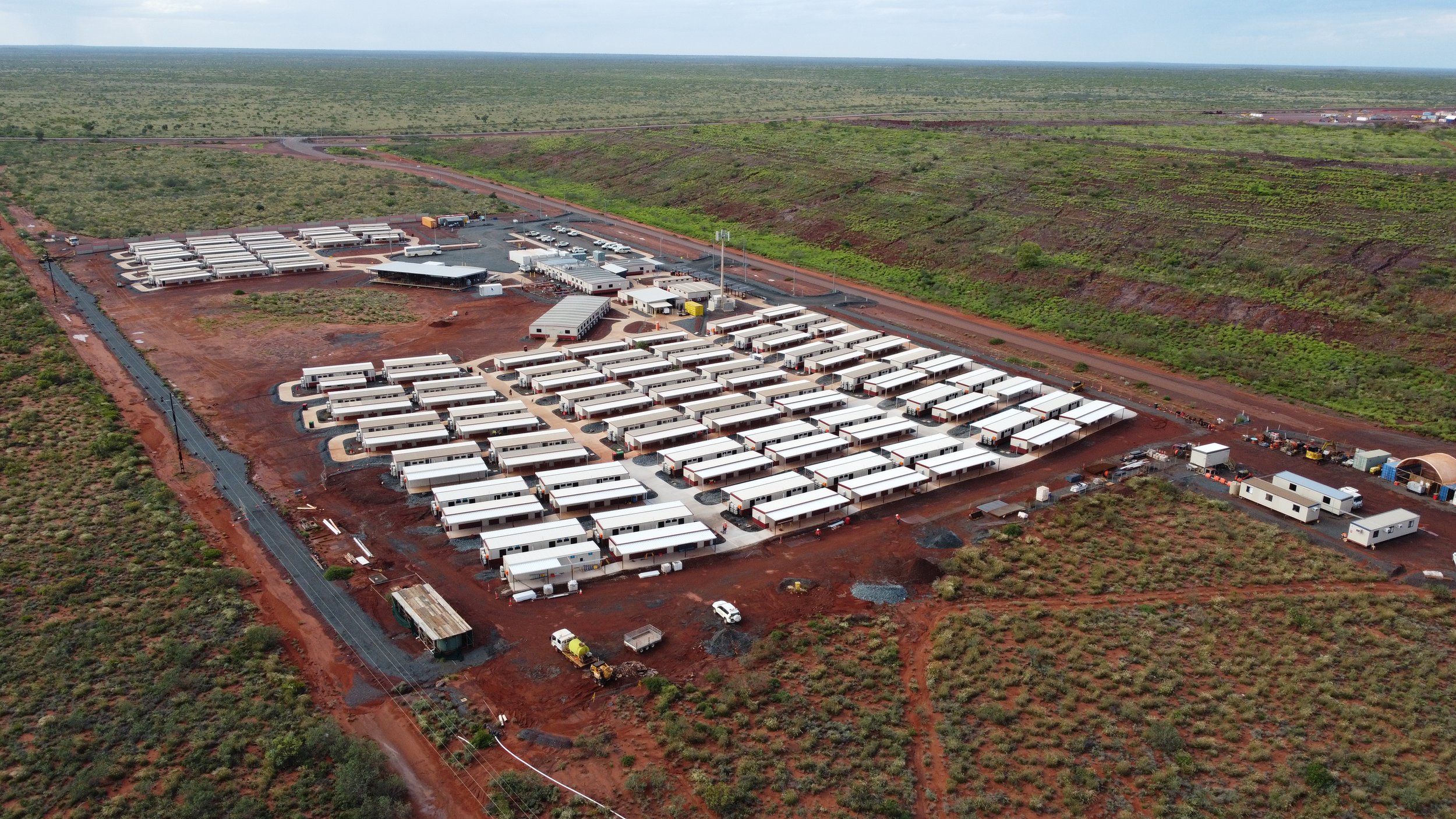DBS Village Expansion
DBS Village Expansion - An additional 115 rooms added to the previously installed DBS Village
Location: Tanami Desert
Client: Newmont
Duration: 4 Months
Type: Modular install
Contract: Construct and commissioning
Facility Description: The DBS Village Expansion is a significant development within the Tanami Expansion 2 (TE2) project, located at Dead Bullock Soak (DBS) in the Northern Territory of Australia. This expansion is designed to increase the accommodation capacity from 300 to 415 rooms to support the growing workforce at Newmont Tanami Operations. The facility will feature additional accommodation modules, combined laundry/locker rooms, and an extended dry mess diner module. The expansion ensures enhanced living conditions for the personnel with modern, prefabricated, modular transportable buildings, complete with all necessary amenities and services.
Works Completed: HTS Constructions carried out the following works for the DBS Village Expansion project:
Project Management: Implemented a comprehensive project management plan, including safety, environmental, and quality management systems.
Site Preparation: Coordinated with the Newmont Tanami Operations Surface Works team to prepare the site, including civil works for pad preparation and installation of buried services such as water, sewer, electrical, and communication conduits.
Accommodation Modules: Supplied and installed 29 accommodation modules, with 28 modules featuring 4 ensuited rooms each and 1 module featuring 3 ensuited rooms.
Laundry/Locker Rooms: Installed 3 combined laundry/locker room modules, ensuring they are fully operational and connected to necessary services.
Dry Mess Extension: Supplied, transported, and installed an extension to the existing dry mess diner, including new access walkways.
Structural and Finishing Works: Constructed concrete footpaths, service buggy access ways, verandahs, steps, ramps, and handrails. Installed dingo/snake guards and other necessary fittings.
Utility Connections: Connected existing water, wastewater, and electrical services to all new facilities, including necessary modifications and trenching.
Safety and Compliance: Ensured all works were carried out in compliance with Australian Standards and the National Construction Code. Installed fire hose reels, extinguishers, and signage throughout the new facilities.
Commissioning: Conducted comprehensive testing and commissioning of all installed systems, ensuring operational readiness and compliance with technical specifications and Australian Standards.
This expansion project demonstrates HTS Constructions' capability to deliver complex infrastructure, enhancing the living standards and operational efficiency of the Tanami mine workforce.






